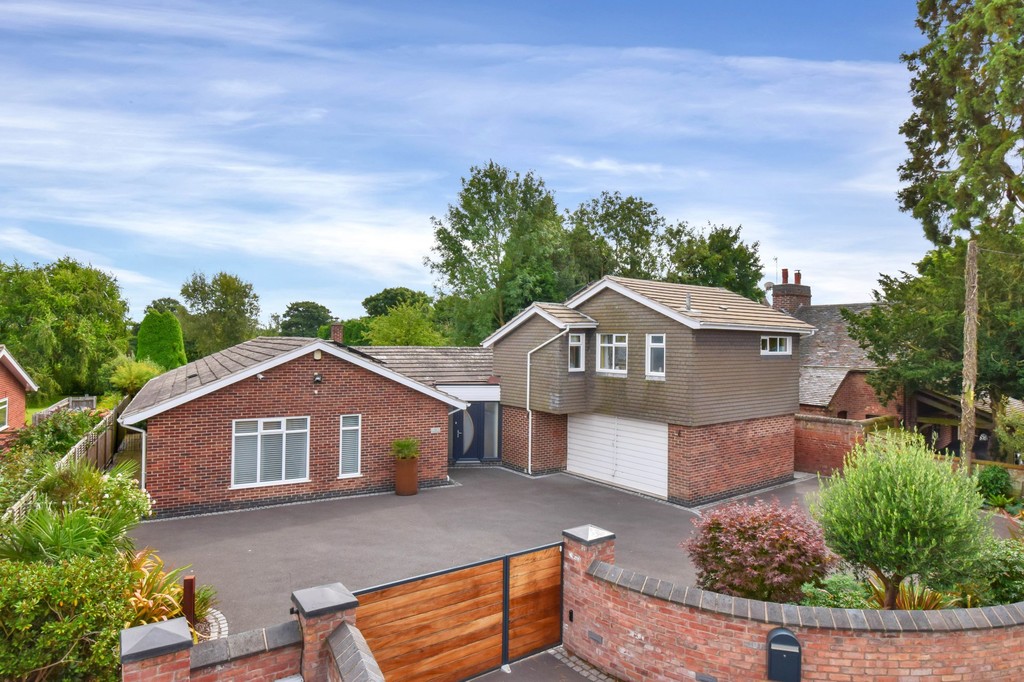Church Street, Swepstone
£650,000

Full Description
Long Meadow is a distinctive individual architect designed detached home with a versatile interior of 2,243 sq.ft (incl the garage) which was originally built in the 1960's and has recently undergone a comprehensive improvement program by the current owners creating a very stylish and contemporary finish throughout complemented by a wonderful landscaped walled rear garden, designed very much with outdoor entertaining in mind and characterised by the feature gazebo & hot tub.
Deceptive by its appearance, Long Meadow enjoys a spacious and luxurious interior with a high specification throughout including a highly efficient oil fired central heating system, energy efficient solar electricity, UPVC windows, fascias & soffits, polished parquet floor covering, log burner, luxury open plan re-fitted kitchen, high quality bathrooms and the complete re-design and landscaping of both the front and rear gardens with vegetable area, gazebo & hot tub and a sweeping driveway with electric gates and feature display lighting.
An impressive entrance hall awaits as you enter with polished parquet floor covering, the lounge overlooks the rear garden with a feature fireplace and log burner, for those working from home the study is now vitally important or could be a fourth bedroom, at the heart of the home is the wonderful open plan fitted kitchen, skilfully divided into three zones incorporating kitchen, dining and living areas, the kitchen is comprehensively fitted with integrated appliances and provides access into the conservatory.
There are 3 double bedrooms including ground floor master bedroom with luxury en-suite shower, whilst on the first floor is the guests bedroom suite with en-suite dressing room and shower room, the main family bathroom is downstairs with a re-fitted suite.
Situated on Church Street, Long Meadow occupies a discreet plot, set back behind a screening brick wall with electric opening gates onto a large driveway providing more than ample car/caravan parking with display feature lighting. The rear garden has been superbly deigned with outdoor entertaining very much in mind with flagstone patio areas, gazebo/hot tub, rear vegetable area, summer house, greenhouse and a wonderful outlook back towards the house and the church beyond.
Situated in the small village of Swepstone on Church Street , opposite St. Peters Church, the village has close links with nearby Newton Burgoland with its excellent local Primary school and village shop, whilst lying only 5 miles from the popular market town of Ashby de la Zouch. The nearby M42 provides easy access to the midlands motorway network with Tamworth and Birmingham within 30 minutes drive.
Features
- Distinctive Home
- Contemporary Finish
- Over 2,000 sq.ft
- Excellent Plot
- Versatile Interior
- 3/4 Bedrooms
- 2 En-Suite
- Living Kitchen
- Double Garage
- No Chain
Contact Us
8 The Pass Courtyard, Market Street
Ashby de la Zouch
Leicestershire
LE65 1LY
T: 01530 353170
E: info@whiteheadsestates.co.uk