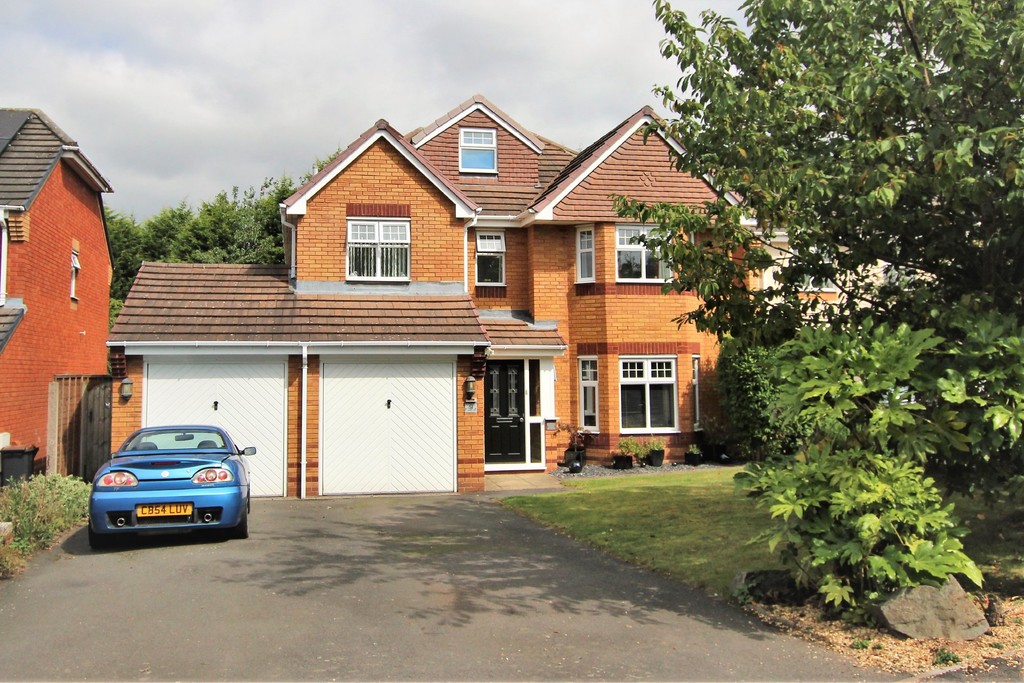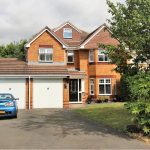Property Search
Sankey Drive, Albert Village
£350,000
Sankey Drive, Albert Village
Property Features
- Detached Home
- Spacious Interior
- Versatile Living
- 2,216 Sq Ft
- Double Garage
- 4 Bedrooms
- 4 Bathrooms
- 3 Reception rooms
- Fitted Kitchen
- Private Garden
Property Summary
A REALLY SPACIOUS 4 bedroom DETACHED FAMILY HOME occupying a great PLOT & POSITION with over 2,000 sq ft of living space with 4 bathrooms with 3 EN-SUITE, loft conversion, 3 reception rooms, incl LARGE CONSERVATORY, fitted kitchen & utility, PRIVATE REAR GARDEN with FANTASTIC DECKED PATIO, DOUBLE GARAGEFull Details
A most distinctive & well maintained 4 bedroom detached home directly opposite the National Forest, occupying an excellent private plot on the popular Sankey Drive development, perfectly placed close to the Albert Village Community Primary school, which also feeds into the Ashby schools and positioned within the heart of the National Forest with Albert Village Lake & Conkers visitor centre right on your doorstep. With over 2,000 sq ft of versatile living accomodation including a fantastic loft conversion, you are not short of space, making this the ideal family home complemented by a wonderful private rear garden with a substantial decked patio area, creating the perfect outdoor entertaining area.
A deep welcoming entrance awaits, cloakroom/wc, lounge, separate dining room, fitted kitchen with integrated appliances and French doors into the large Victorian style conservatory which over-looks the rear garden and leads onto the decked patio area. On the first floor are 3 excellent double bedrooms including the spacious master bedroom with built in wardrobes and en-suite shower, bedroom two with en-suite and main family bathroom. The inner-landing provides access to the spacious second floor loft conversion, a perfect teenagers bedroom with it's own en-suite shower and useful built in storage cupboards.
With a double width driveway there is ample car standing for several cars and access to the integral double garage. The rear garden is designed with outdoor entertaining in mind, private and enclosed with a large decked patio area and lawn.
Albert Village occupies a great position, lying in the heart of the National Forest, embracing everything that the National Forest offers, including the popular Lake, Conkers, Hicks Lodge Cycle centre and Moira Furnace, whilst being conveniently placed for the M42 leading to many east and west midlands towns including Tamworth and Birmingham. The village enjoys a highly popular village school, also within the Ashby school catchment, village pub, regular bus service into Swadlincote and lies approximately 4 miles from the popular market town of Ashby de la Zouch.
TENURE The property is Freehold
COUNCIL TAX The property is in Band E


