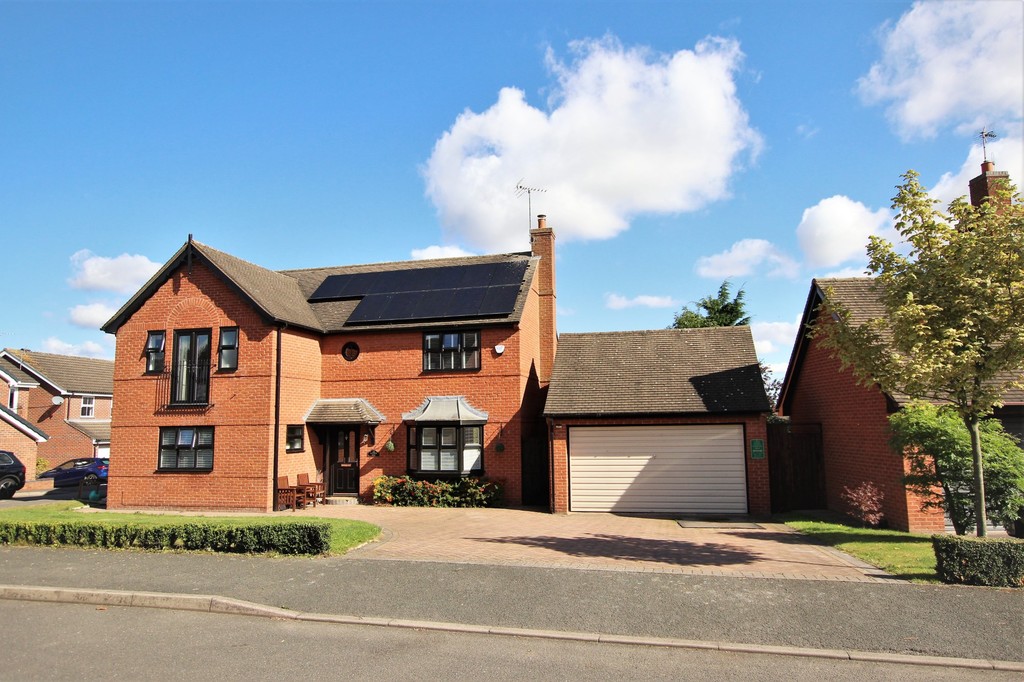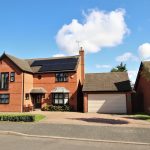Property Search
Spinney Hill, Melbourne
£530,000
Spinney Hill, Melbourne
Property Features
- Detached Home
- Beautifully Presented
- Corner Plot
- 1640 Sq Ft
- Double Garage
- 4 Bedrooms
- 3 Bathrooms
- 2 En-Suite
- Home Office
- Private Garden
Property Summary
A STYLISH & BEAUTIFULLY PRESENTED high specification 4 bedroom, 3 bathroom detached family home with 1640 Sq Ft of living space, occupying a LARGE CORNER PLOT with DOUBLE GARAGE & plenty of parking, FANTASTIC LIVING KITCHEN, LOUNGE & STUDY, 2 EN-SUITE BEDROOMS, enclosed WALLED REAR GARDEN with patioFull Details
A most distinctive four bedroom, 3 bathroom detached family home, which occupies an excellent corner plot on the popular Spinney Hill development lying just on the fringe of Melbourne town centre. Beautifully presented throughout with a stylish modern finish and enjoying a spacious high specification interior extending to 1640 Sq Ft complemented by a delightful walled rear garden and full width patio, ideal for outdoor entertaining. Internally the property has been re-modelled with the integration of the dining room into the kitchen creating a wonderful living kitchen, complete re-decoration throughout the ground floor and new carpets to some rooms. A new central heating boiler which when combined with the solar panels and newly installed UPVC windows ensure the house is economic in terms of running costs, with a high EPC rating of C and low in external maintenance.
A large entrance hall greets you as you enter with a galleried landing and a high ceiling, cloakroom/wc, the attractive lounge enjoys a feature fireplace and French door onto the garden, the home office is perfect for those working from home, whilst the superbly fitted dining kitchen is at the heart of the home, comprehensively fitted with a central island and separate utility room. On the first floor are four double bedrooms including the master bedroom with en-suite and guests bedroom en-suite, finally the family bathroom enjoys a stylish suite with walk in shower enclosure.
With a large frontage there is ample car/caravan parking and access to the detached double garage. The walled rear garden is private and enclosed with a full width patio, perfect for outdoor entertaining.
Situated on the fringe of Melbourne village centre, just off Derby Road, you can certainly embrace the unique lifestyle that living in Melbourne offers. Just seconds from all the wonderful shops, boutiques and deli's, you are spoilt for choice and a leisurely stroll at the weekend is a popular pastime particulary Melbourne Hall grounds, vibrant pubs and restaurants are at the heart of the village, excellent village primary school and local bus services into Derby city centre. Melbourne also boasts a strategic location close to the midlands motorway network with J24 of the M1, M42, A50 linking perfectly, East MIdlands airport is a stonesthrow away and east midlands parkway railway station on the A453 providing swift access into London.
TENURE The property is Freehold


