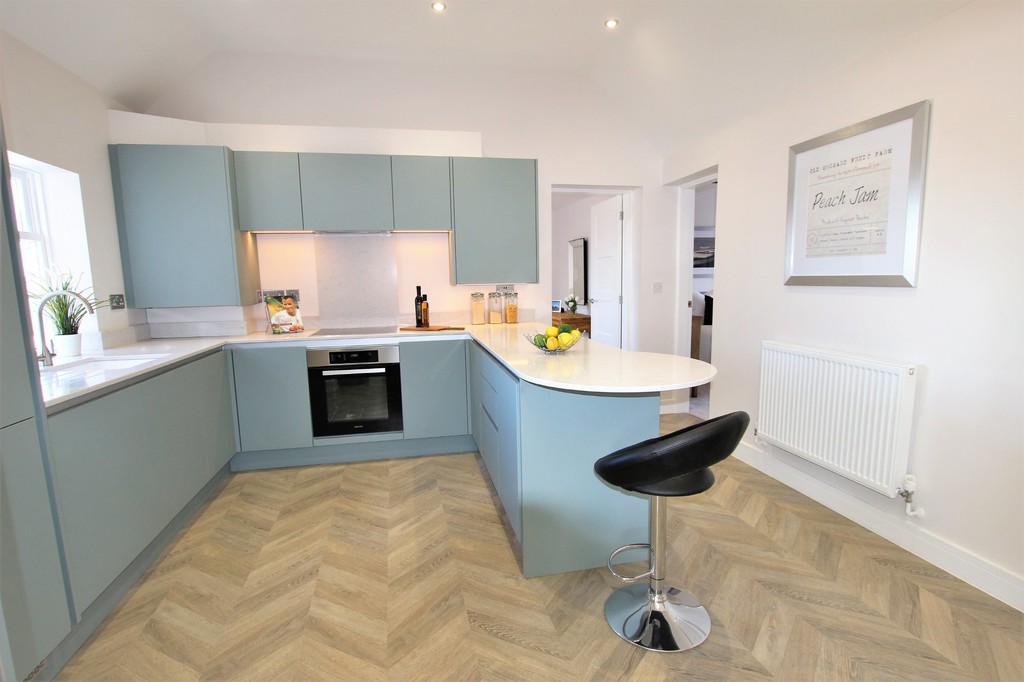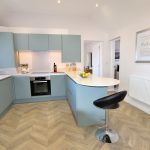Property Search
Kilwardby Street, Ashby-de-la-Zouch
£269,950
Kilwardby Street, Ashby-de-la-Zouch
Property Features
- Lychgate Homes
- High Specification
- Town Centre
- 1000 sq ft
- Allocated Parking
- 2 Double Bedrooms
- Luxury Bathroom
- Bespoke Kitchen
- Open Plan Living
- Communal Garden
Property Summary
LOFT STYLE LIVING with this wonderful 2 bedroom, 2 bathroom LUXURY APARTMENT of 1000 sq ft, converted by LYCHGATE HOMES as part of the KNIGHTS MEWS DEVELOPMENT, enjoying a beautiful & ELEGANT INTERIOR with a HIGH SPECIFICATION, a delightful communal garden & ALLOCATED PARKING for 1 carFull Details
We are delighted to announce the release of the exciting Knights Mews development by Lychgate Homes, working in tandem with David Granger Architectural Design Ltd of Ashby, and the careful conversion and renovation of one of Ashby's landmark building's, the former Grade 2 listed Fallen Knight Hotel and Restaurant.
Conveniently positioned in the heart of Ashby town centre, the essential character of this distinguished Grade 2 listed building has been preserved and enhanced, while the generous scale and proportions of the interiors offer a selection of 11 bespoke homes, rich in both living space and natural light.
3 Knights Mews is a spacious 1000 sq ft two bedroom luxury 2nd floor apartment with a fabulous open plan living and dining kitchen area, perfect for entertaining, a large master bedroom with both an en-suite shower room & dressing room.
As with all Lychgate properties, it is impeccably and thoughtfully designed to an exceptionally high standard, offering the best in modern day living, with an abundance of space throughout.
The property offers flexibility with living arrangements and includes a stunning open plan bespoke fitted kitchen by Charnwood Kitchens. There are integrated appliances, including hob with extractor, cooker, fridge-freezer and dishwasher, luxury fitted bathrooms and timber panelled doors. Complete with an efficient gas fired central heating system and generous electrical installations. Externally, a delightful low maintenance private town garden and patio area with allocated parking.
You really could not get closer to the hustle and bustle of the town centre, with everything literally on your doorstep! The array of shops, boutiques, coffee houses, restaurants and pubs ensure there is always something to do, with the library, Hood Park leisure centre and Ashby Castle providing interesting leisure pursuits.
Ashby lies within the National Forest, with Hick's Lodge and Conkers visitor centre close by, combined with a most strategic position lying on the M42 linking up perfectly with the M1 providing quick and easy access to Birmingham, Tamworth, Loughborough, Burton, Leicester, Nottingham and Derby
TENURE The property will be on a 999 year lease with an annual Service Charge of £445 pa to include Buildings Insurance


