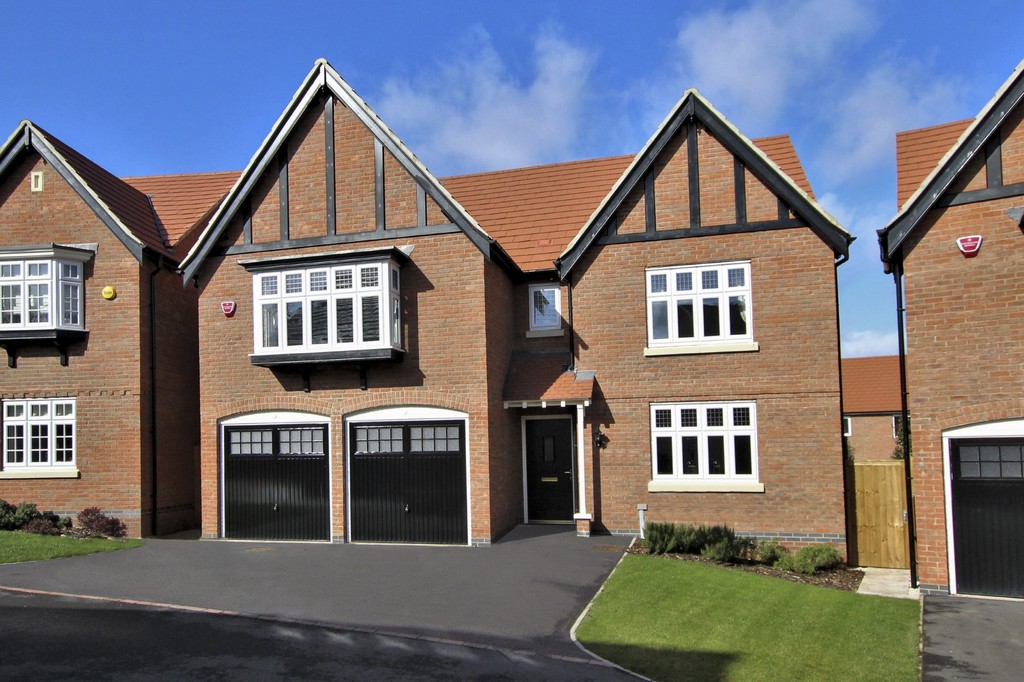Property Search
Spring Avenue, Ashby-de-la-Zouch
£440,000
Spring Avenue, Ashby-de-la-Zouch
Property Features
- Brand New
- Davidson Homes
- Help to Buy
- 10 Year NHBC
- Quiet Cul de Sac
- Over 2100 sq ft
- 4 Double Beds
- Living Kitchen
- Landscaped Garden
- Double Garage
Property Summary
WITH HELP TO BUY AVAILABLE & packed with over £21,000 OF UPGRADES, this current 4 BEDROOM SHOW-HOME does not disappoint, "THE TAMWORTH by DAVIDSON HOMES" offers over 2,100 sq. ft of accommodation, WITH A STYLISH & LUXURIOUS INTERIOR, landscaped garden & A SELECT CUL DE SAC POSITIONFull Details
"The Tamworth" by Davidson Homes, is a striking brand new 4 bedroom detached family home, occupying a select cul de sac position, off Spring Avenue, on their flagship Tudor Gardens development. Perfectly positioned off Burton Road on the fringe of Ashby town centre, the property is currently used as a show-home and packed with over £21,000 of upgrades to include, Amtico flooring, fitted carpets, upgraded kitchen doors and quartz worktops, tiling and landscaping of the rear garden.
Beautifully finished internally, the property meets all the requirements of the modern family, including a spacious entrance hall, cloakroom/wc, lounge, whilst at the heart of the home is the fantastic open plan living family kitchen, running across the full width of the property, skilfully combining three rooms into one whilst overlooking the rear garden, the fitted kitchen dining area and sitting room room provide great entertaining space, completing the ground floor is the utility room which also houses the boiler. Upstairs the galleried landing provides access to 4 genuine double bedrooms including the master bedroom suite with dressing room and luxury en-suite, whilst the family bathroom enjoys a separate shower enclosure
Outside the property is striking by design and is quietly positioned within a select cul de sac just off Spring avenue on Phase 2 of the Tudor Gardens development. Approached via a shared private driveway serving 4 other properties, there is a double width driveway, providing ample off road parking and access to the double integral garage. To the rear is an enclosed low maintenance landscaped rear garden, with a full width patio area, ideal for outdoor entertaining, lawned garden with raised beds.
Situated on the fringe of Ashby town centre, you can embrace the unique lifestyle that Ashby offers, you can easily walk into Ashby town centre with a pleasant stroll along Burton Road into the hustle and bustle of Market Street. The array of shops, boutiques, coffee houses, restaurants and pubs ensure there is always something to do, with the Library, Hood Park Leisure centre and Ashby Castle providing interesting leisure pursuits. The M42 provides swift access to the midlands motorway network leading to many towns and cities with the scenic National Forest right on your doorstep


